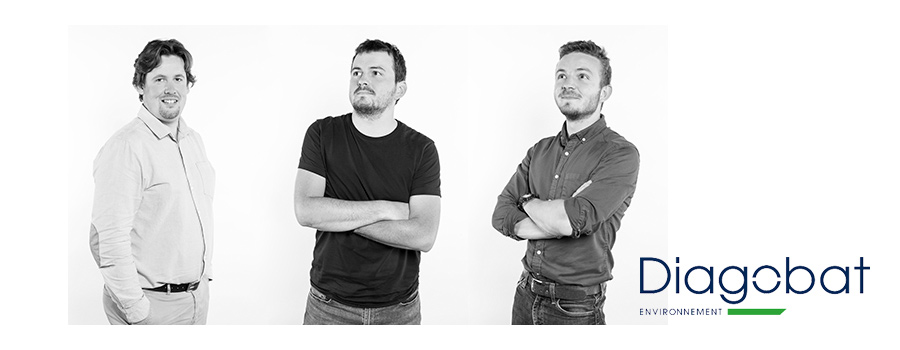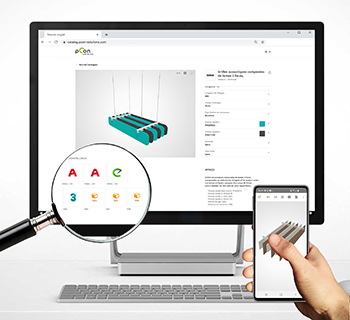
Advice from a professional
Interviewed by Monsieur Pollet : school and company refectories
by Julie Truquet, Acoustic Product Manager, Texdecor
Hello Christophe,
Thank you for accepting this first interview. I would like to focus on acoustics in refectories, but before we start, could you tell us about your background?
My training was 100% in acoustics at the University of Le Mans. I joined DIAGOBAT in September 2013 to develop the acoustics side within the PROJEX Group design office. Today our team of 5 acousticians are based in the Lille and Paris offices. We have worked on some beautiful and extremely varied projects (hospitals, cinemas, offices, housing, schools, conference rooms…) whether on the building side and also environmental impact studies.

Can you tell us about a normal day ? What does your job involve ?
A day as an acoustician is unlike any other day. We could be in the office to carry out a design study but also on site to carry out measurements during the day or night. We also carry out worksite checks whilst keeping in mind the acoustic well-being for the future users and neighbours.
I was fortunate to be able to spend some time with you at a training session when I started at Texdecor. We actually repeated this at a seminar for our sales team. Could you briefly explain what their training involved?
The aim of the training was the share the « basics » of building acoustics with the Texdecor team in order to understanding the acoustic jargon (Tr, AAE, αw…) and also to sell acoustic the right products to meet the clients requirements.
As I said before, today I would like to focus on the acoustics of refectories in businesses and schools. We are contacted more and more often about projects for these spaces and I would like to know if their acoustics require a specific approach?
There are acoustic regulations for educational establishments (decree of 25th April 2003). It is also important to think about the acoustic of company refectories where significant discomfort is often experienced through the “cocktail effect”. The reverberation time and spatial decrease are the criteria used to address the acoustic comfort. It is necessary to understand the clients’ expectations to propose the right corrective solutions.
Restaurants and kitchens are often loud and tiring places. How can this be remedied ?
Acoustic islands or similar are the best alternatives to a most usual ceiling treatment and are widely appreciated by architects for their design aspect. They are very effective as their absorption capacities are maximised (Airpanel : AAE > 2m² for a 1.2 × 1.2m area).
Absorbent treatments are required on the ceiling to be as close as possible to the sound source. It is also possible to use them on the walls (Slimpanel for example) to reduce the effects of floating echoes (totally reverberant parallel surfaces). Combining both solutions is often the best solution to completely address a room.
Texdecor has recently joined the Pcon catalogue, which allows our acoustic panels to be seen and integrated into 3D models. I know that the Projex Group worked on the BIM integration which is similar to the Pcon system. Have you heard of it? Do you think it is useful? Do you think you will use it in your future projects? If so, how?

Can you tell us of which projects using Texdecor products you are most proud ?
Our own GROUPE PROJEX offices. Using Airpanel in the open-plan workspace, offices and cafeteria. The teams are totally happy with the acoustic comfort!

A word to finish?
It is always a pleasure to work on projects with the TEXDECOR team who are always ready to respond to our very specific requests. We are very demanding in order to provide flawless acoustic comfort and the Texdecor range meets our expectations in terms of performance and quality.



